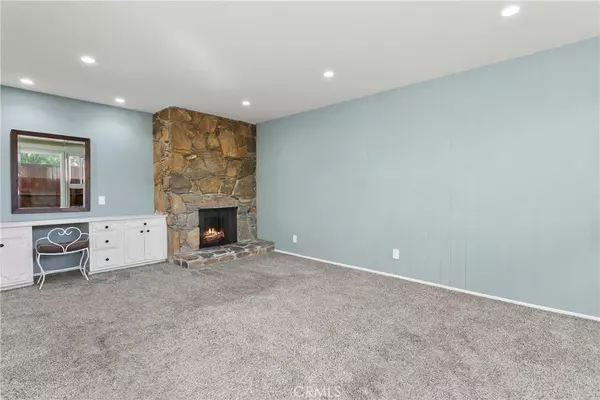
3 Beds
2 Baths
2,096 SqFt
3 Beds
2 Baths
2,096 SqFt
Key Details
Property Type Single Family Home
Sub Type Single Family Residence
Listing Status Active
Purchase Type For Sale
Square Footage 2,096 sqft
Price per Sqft $1,001
MLS Listing ID DW24204012
Bedrooms 3
Full Baths 2
HOA Y/N No
Year Built 1962
Lot Size 6,464 Sqft
Property Description
The property features; Master Bedroom: Located on the first level, featuring a private wood-fenced patio that provides an outdoor space for relaxation or entertaining. Additional Bedrooms: Two additional bedrooms are located upstairs. One of these bedrooms has direct access to the backyard, which can be beneficial for outdoor activities or gardening. Bathrooms: The property includes a remodeled bathroom on the second level, enhancing modern living standards. Living Spaces: The second level comprises the kitchen along with a kitchenette that leads to the backyard. This layout allows for flexibility in meal preparation and entertaining guests. The dining room and living room are also locate on this level, which promotes social interaction. Windows and Lighting: Newer vinyl windows and sliding doors have been installed throughout the home, contributing to energy efficiency while allowing ample natural light. Scraped ceilings and recessed lighting add a modern touch to the interior design. Garage and Parking: An attached two-car garage provides off-street parking options which is particularly valuable in urban settings. Overall, this property combines desirable features such as location, modern amenities, and comfortable living spaces that makes it an attractive option for potential homeowners in Los Feliz Oaks.
Location
State CA
County Los Angeles
Area C30 - Hollywood Hills East
Zoning LARE9
Rooms
Main Level Bedrooms 1
Interior
Interior Features Built-in Features, Ceiling Fan(s), Recessed Lighting, Storage, Tile Counters, Main Level Primary
Heating Central, Natural Gas
Cooling Central Air
Flooring Carpet, Laminate, Tile
Fireplaces Type Living Room, Primary Bedroom, Wood Burning
Fireplace Yes
Appliance Built-In Range, Double Oven, Dishwasher, Electric Oven, Electric Range, Gas Water Heater, Range Hood
Laundry Washer Hookup, Electric Dryer Hookup, In Garage
Exterior
Parking Features Garage
Garage Spaces 2.0
Garage Description 2.0
Pool None
Community Features Biking, Curbs, Foothills, Hiking, Mountainous, Park, Storm Drain(s), Street Lights, Suburban
View Y/N Yes
View City Lights, Hills
Roof Type Composition
Porch Brick, Front Porch, Patio, Wood
Attached Garage Yes
Total Parking Spaces 2
Private Pool No
Building
Lot Description Back Yard, Sprinklers In Rear, Sprinklers In Front, Sprinkler System
Dwelling Type House
Story 2
Entry Level Two
Foundation Slab
Sewer Public Sewer
Water Public
Architectural Style Contemporary
Level or Stories Two
New Construction No
Schools
School District Los Angeles Unified
Others
Senior Community No
Tax ID 5587009041
Security Features Security System,Carbon Monoxide Detector(s),Smoke Detector(s)
Acceptable Financing Cash, Cash to New Loan, Conventional, Submit
Listing Terms Cash, Cash to New Loan, Conventional, Submit
Special Listing Condition Standard

GET MORE INFORMATION

REALTOR® | Lic# 01415359






