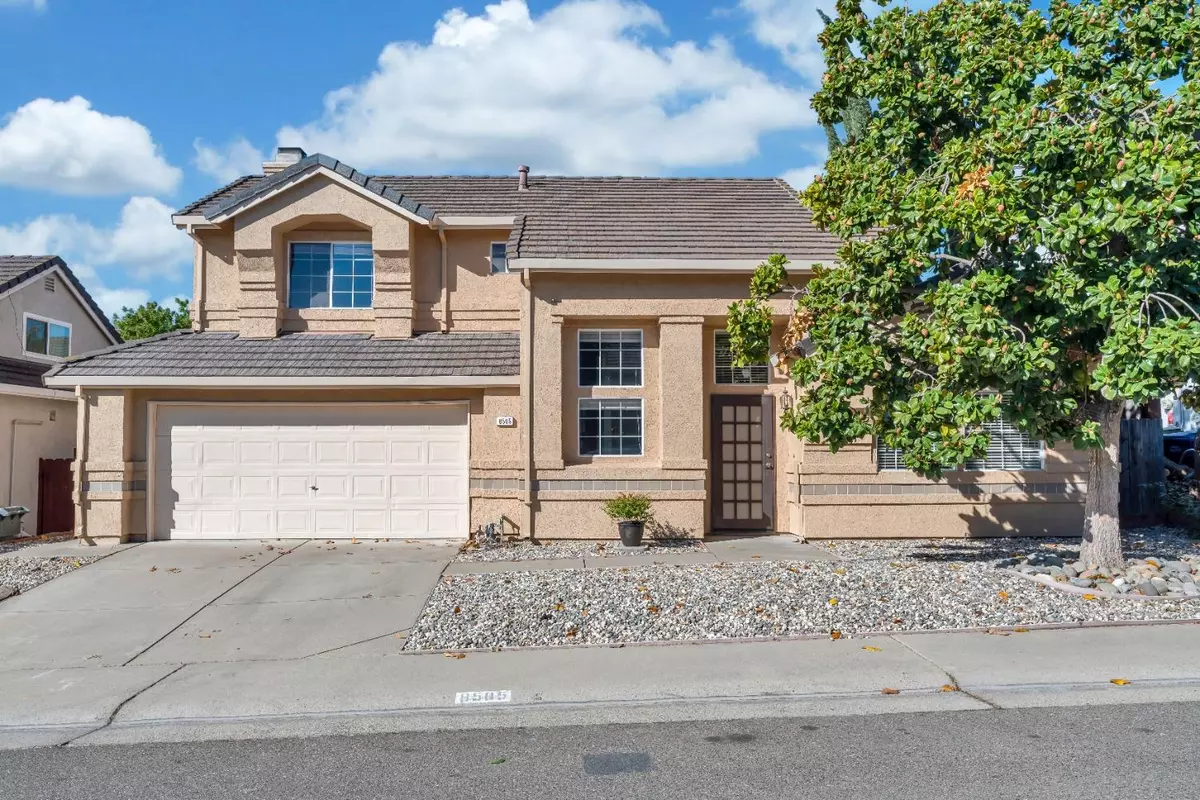
3 Beds
3 Baths
1,970 SqFt
3 Beds
3 Baths
1,970 SqFt
Key Details
Property Type Single Family Home
Sub Type Single Family Residence
Listing Status Pending
Purchase Type For Sale
Square Footage 1,970 sqft
Price per Sqft $266
Subdivision Tiffany Park
MLS Listing ID 224104002
Bedrooms 3
Full Baths 2
HOA Y/N No
Originating Board MLS Metrolist
Year Built 1993
Lot Size 4,648 Sqft
Acres 0.1067
Property Description
Location
State CA
County Sacramento
Area 10843
Direction Watt Ave to Black Eagle Dr, Left on Crystal Ridge Way,Right on Brisenbourg Way, Right on Wedgstone Court home is second home on the left.
Rooms
Master Bathroom Shower Stall(s), Double Sinks, Soaking Tub, Window
Master Bedroom Walk-In Closet
Living Room Cathedral/Vaulted
Dining Room Breakfast Nook, Dining Bar, Dining/Living Combo
Kitchen Pantry Cabinet, Granite Counter
Interior
Interior Features Cathedral Ceiling
Heating Central, Fireplace(s)
Cooling Ceiling Fan(s), Central, Whole House Fan
Flooring Tile, Wood
Fireplaces Number 1
Fireplaces Type Family Room
Appliance Dishwasher, Disposal, Microwave
Laundry Cabinets, Washer/Dryer Stacked Included
Exterior
Parking Features Attached, Garage Door Opener, Garage Facing Front
Garage Spaces 2.0
Fence Back Yard
Utilities Available Public
Roof Type Tile
Porch Enclosed Patio
Private Pool No
Building
Lot Description Cul-De-Sac
Story 2
Foundation Slab
Builder Name Morrison Homes
Sewer Sewer Connected & Paid
Water Meter on Site
Architectural Style Mediterranean, Contemporary
Level or Stories Two
Schools
Elementary Schools Center Joint Unified
Middle Schools Center Joint Unified
High Schools Center Joint Unified
School District Sacramento
Others
Senior Community No
Tax ID 203-1290-061-0000
Special Listing Condition Offer As Is

GET MORE INFORMATION

REALTOR® | Lic# 01415359






