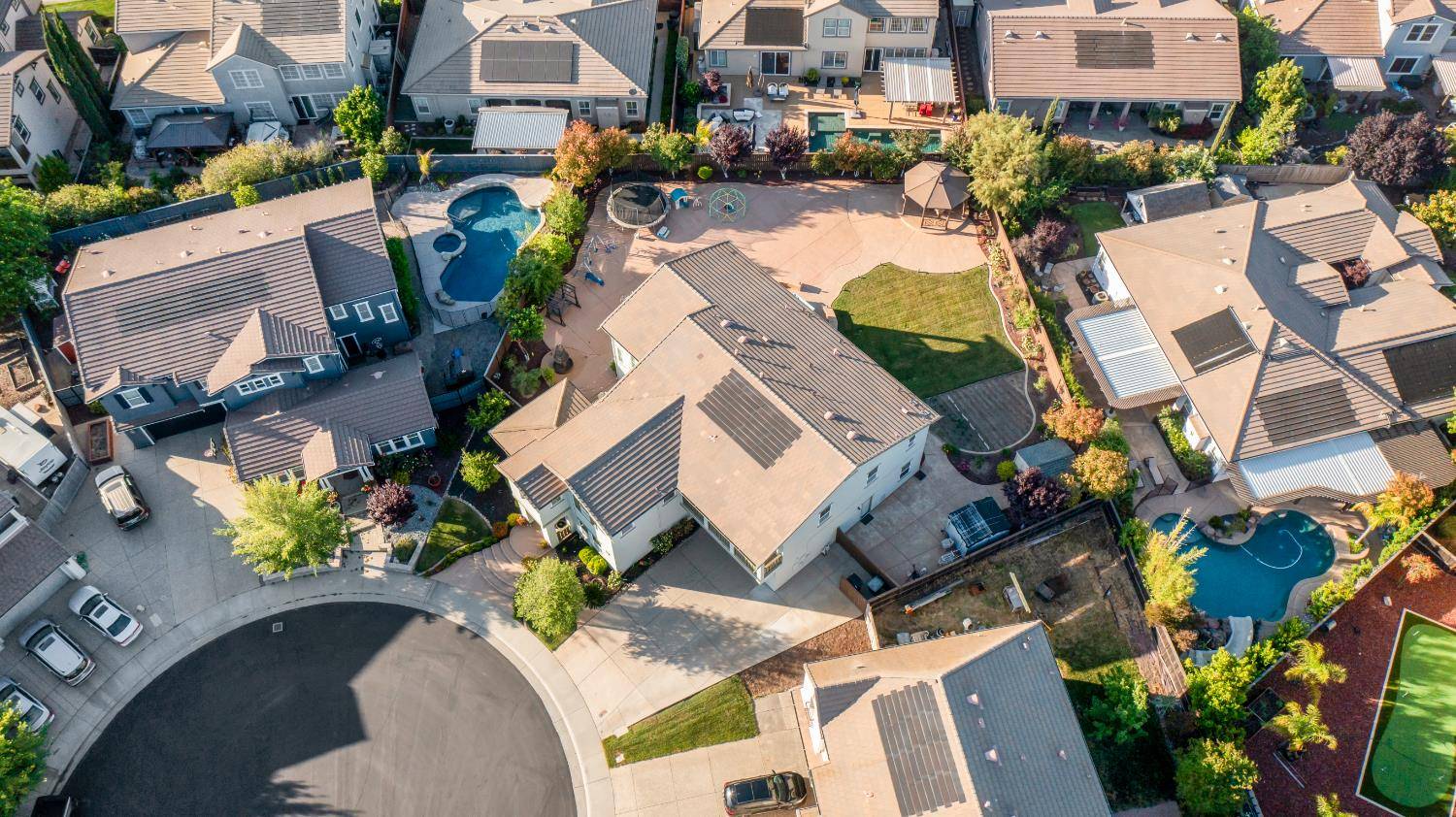5 Beds
5 Baths
4,367 SqFt
5 Beds
5 Baths
4,367 SqFt
OPEN HOUSE
Sat May 17, 10:00am - 1:00pm
Sun May 18, 12:00pm - 3:00pm
Key Details
Property Type Single Family Home
Sub Type Single Family Residence
Listing Status Active
Purchase Type For Sale
Square Footage 4,367 sqft
Price per Sqft $326
Subdivision Westpark Village 6
MLS Listing ID 225061982
Bedrooms 5
Full Baths 4
HOA Y/N No
Year Built 2007
Lot Size 0.321 Acres
Acres 0.321
Property Sub-Type Single Family Residence
Source MLS Metrolist
Property Description
Location
State CA
County Placer
Area 12747
Direction Westpark Drive (W) Left on Bickleigh Loop (S) Right on Rushford Court (N)
Rooms
Family Room Other
Guest Accommodations No
Master Bathroom Closet, Double Sinks, Sitting Area, Soaking Tub, Granite, Low-Flow Shower(s), Multiple Shower Heads
Master Bedroom Balcony, Closet, Walk-In Closet
Living Room Other
Dining Room Breakfast Nook, Space in Kitchen, Formal Area
Kitchen Breakfast Area, Butlers Pantry, Pantry Cabinet, Pantry Closet, Granite Counter, Island w/Sink
Interior
Interior Features Formal Entry, Storage Area(s), Wet Bar
Heating Central, Electric, Fireplace(s), Hot Water, MultiZone
Cooling Ceiling Fan(s), Smart Vent, Central, Heat Pump, MultiZone
Flooring Marble, Wood
Fireplaces Number 1
Fireplaces Type Circulating, Family Room, Gas Starter
Equipment Home Theater Equipment, Audio/Video Prewired, MultiPhone Lines, Networked
Window Features Bay Window(s),Caulked/Sealed,Dual Pane Full,Weather Stripped
Appliance Built-In Electric Oven, Built-In Electric Range, Built-In Gas Oven, Built-In Gas Range, Hood Over Range, Compactor, Dishwasher, Disposal, Microwave, Self/Cont Clean Oven, ENERGY STAR Qualified Appliances
Laundry Cabinets, Electric, Inside Area
Exterior
Exterior Feature Balcony, Covered Courtyard
Parking Features RV Access, RV Possible, Tandem Garage, Garage Door Opener, Garage Facing Front, Guest Parking Available, Interior Access
Garage Spaces 4.0
Fence Back Yard, Fenced, Wood, Full
Utilities Available Cable Available, Cable Connected, Solar, Electric, Underground Utilities, Internet Available, Natural Gas Available, Natural Gas Connected
Roof Type Spanish Tile
Street Surface Asphalt
Porch Back Porch, Covered Patio
Private Pool No
Building
Lot Description Auto Sprinkler F&R, Court, Curb(s)/Gutter(s), Garden, Storm Drain, Street Lights, Low Maintenance
Story 2
Foundation Concrete, Slab
Builder Name Lennar
Sewer Public Sewer
Water Meter Available, Water District, Public
Architectural Style Modern/High Tech, Contemporary
Level or Stories Two
Schools
Elementary Schools Roseville City
Middle Schools Roseville City
High Schools Roseville Joint
School District Placer
Others
Senior Community No
Tax ID 490-070-045-000
Special Listing Condition None

GET MORE INFORMATION
REALTOR® | Lic# 01415359






