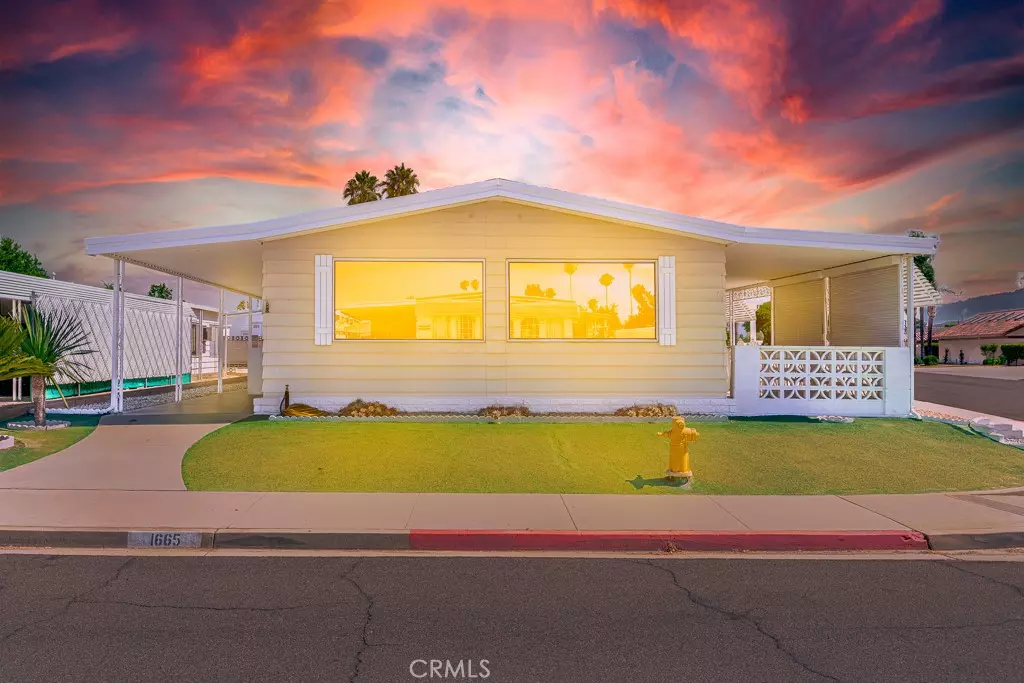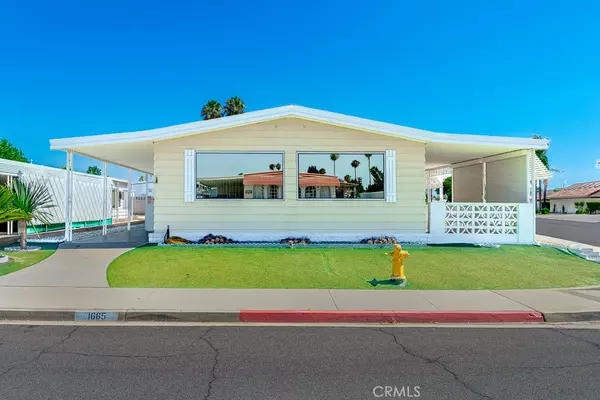2 Beds
2 Baths
1,272 SqFt
2 Beds
2 Baths
1,272 SqFt
Key Details
Property Type Manufactured Home
Sub Type Manufactured On Land
Listing Status Active
Purchase Type For Sale
Square Footage 1,272 sqft
Price per Sqft $121
MLS Listing ID SW25177893
Bedrooms 2
Full Baths 2
Condo Fees $112
Construction Status Turnkey
HOA Fees $112/mo
HOA Y/N Yes
Year Built 1976
Lot Size 4,356 Sqft
Property Sub-Type Manufactured On Land
Property Description
Interior highlights include a large living room, formal dining area with built-in China hutch, and a well-appointed kitchen offering a double oven, gas cooktop, dishwasher, garbage disposal, breakfast bar, and pantry. Thoughtful built-in cabinetry throughout the home provides plenty of storage space.
The primary suite features ample counter space, a single-sink vanity, and a retro soaking tub. The spacious guest bedroom has direct access to a Jack and Jill bathroom. The indoor laundry room includes washer/dryer hookups and shelving for added convenience.
Outside, enjoy a covered front patio, enclosed garage, and driveway parking for two vehicles. Located near shopping, dining, and local services, this home offers comfort, convenience, and community living at its best.
Location
State CA
County Riverside
Area Srcar - Southwest Riverside County
Zoning TR20
Rooms
Other Rooms Shed(s)
Main Level Bedrooms 2
Interior
Interior Features Ceiling Fan(s), Laminate Counters, All Bedrooms Down
Heating Central
Cooling Central Air
Flooring Carpet, Vinyl, Wood
Fireplaces Type None
Fireplace No
Appliance Dishwasher, Gas Cooktop, Gas Oven
Laundry Laundry Room
Exterior
Exterior Feature Awning(s)
Parking Features Attached Carport, Carport
Carport Spaces 2
Pool Association
Community Features Biking, Storm Drain(s), Street Lights, Sidewalks
Utilities Available Cable Connected, Electricity Connected, Natural Gas Connected, Phone Connected, Sewer Connected, Water Connected
Amenities Available Bocce Court, Billiard Room, Call for Rules, Clubhouse, Dog Park, Fitness Center, Fire Pit, Management, Meeting/Banquet/Party Room, Other Courts, Barbecue, Pickleball, Pool, Recreation Room, Spa/Hot Tub
View Y/N Yes
View Mountain(s), Neighborhood
Porch Rear Porch, Covered, Front Porch, Porch
Total Parking Spaces 2
Private Pool No
Building
Lot Description 0-1 Unit/Acre, Close to Clubhouse, Corner Lot
Dwelling Type Manufactured House
Story 1
Entry Level One
Foundation Permanent
Sewer Public Sewer
Water Public
Level or Stories One
Additional Building Shed(s)
New Construction No
Construction Status Turnkey
Schools
School District Hemet Unified
Others
HOA Name Sierra Dawn Estates
Senior Community Yes
Tax ID 442283008
Security Features Carbon Monoxide Detector(s),Smoke Detector(s)
Acceptable Financing Cash, Cash to New Loan
Listing Terms Cash, Cash to New Loan
Special Listing Condition Probate Listing

GET MORE INFORMATION
REALTOR® | Lic# 01415359






