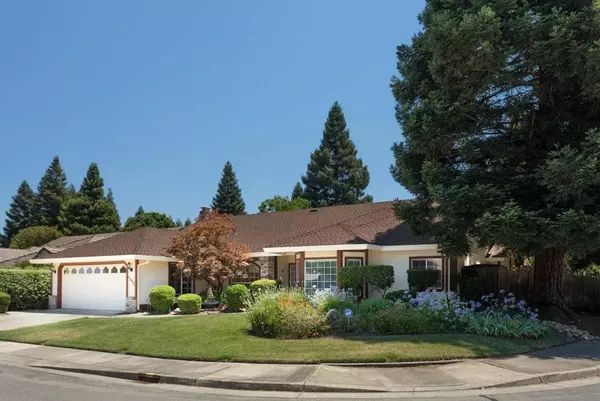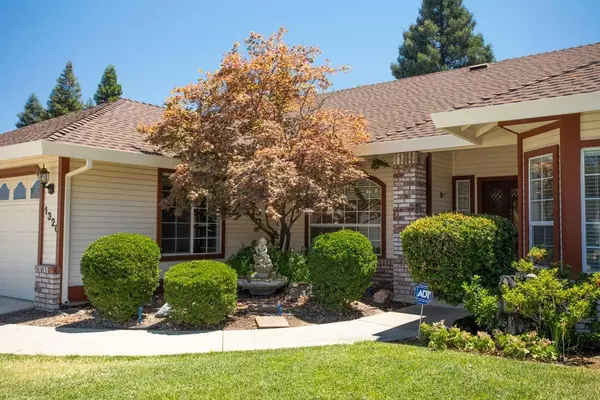$490,000
$499,900
2.0%For more information regarding the value of a property, please contact us for a free consultation.
3 Beds
2 Baths
1,971 SqFt
SOLD DATE : 10/07/2021
Key Details
Sold Price $490,000
Property Type Single Family Home
Sub Type Single Family Residence
Listing Status Sold
Purchase Type For Sale
Square Footage 1,971 sqft
Price per Sqft $248
MLS Listing ID 221081018
Sold Date 10/07/21
Bedrooms 3
Full Baths 2
HOA Y/N No
Originating Board MLS Metrolist
Year Built 1992
Lot Size 9,583 Sqft
Acres 0.22
Property Description
Wonderfully maintained InterWest home with a sparkling pool and waterfall feature in the backyard. This floor plan features a formal living room, formal dining room, family room, breakfast nook, and dining bar. 3 spacious bedrooms, master bedroom has 2 walk-in closets, double sinks in the bathroom, and a separate jetted tub and shower. You can gain access to the backyard from the kitchen or from the master bedroom. The backyard has 2 separate covered patio areas and a shaded seated area. This property has an amazing backyard for entertaining or peaceful enjoyment. Many recent updates such as roof under 10 years old. Newer carpet, flooring, paint and pool pump. The solar system is only one year old. Newer HVAC system with advanced HEPA filter for allergies. This home has it all!
Location
State CA
County Sutter
Area 12406
Direction Stabler to Portofino, to Majorca, to Tortosa Court From Hwy 99, take queens avenue exit, left on Queens, Right on Onstott Frontage, L. on Portofino, L. on Majorca Left on Tortosa Court
Rooms
Family Room Great Room
Master Bathroom Closet, Shower Stall(s), Double Sinks, Jetted Tub, Sunken Tub, Tile, Walk-In Closet
Master Bedroom Outside Access
Living Room Other
Dining Room Formal Room
Kitchen Breakfast Area, Pantry Cabinet, Tile Counter
Interior
Heating Central, Gas
Cooling Ceiling Fan(s), Central
Flooring Carpet, Laminate, Tile, Vinyl
Fireplaces Number 1
Fireplaces Type Brick
Window Features Dual Pane Full
Appliance Gas Cook Top, Dishwasher, Disposal, Double Oven
Laundry Cabinets, Inside Room
Exterior
Parking Features Garage Door Opener, Garage Facing Front
Garage Spaces 2.0
Fence Back Yard
Pool Built-In, Gunite Construction
Utilities Available Public
Roof Type Composition
Topography Level
Porch Covered Patio
Private Pool Yes
Building
Lot Description Auto Sprinkler F&R, Corner, Curb(s)/Gutter(s), Landscape Back, Landscape Front
Story 1
Foundation Slab
Sewer Public Sewer
Water Public
Architectural Style Ranch
Level or Stories One
Schools
Elementary Schools Yuba City Unified
Middle Schools Yuba City Unified
High Schools Yuba City Unified
School District Sutter
Others
Senior Community No
Tax ID 59-430-040
Special Listing Condition None
Read Less Info
Want to know what your home might be worth? Contact us for a FREE valuation!

Our team is ready to help you sell your home for the highest possible price ASAP

Bought with Showcase Real Estate
GET MORE INFORMATION

REALTOR® | Lic# 01415359






