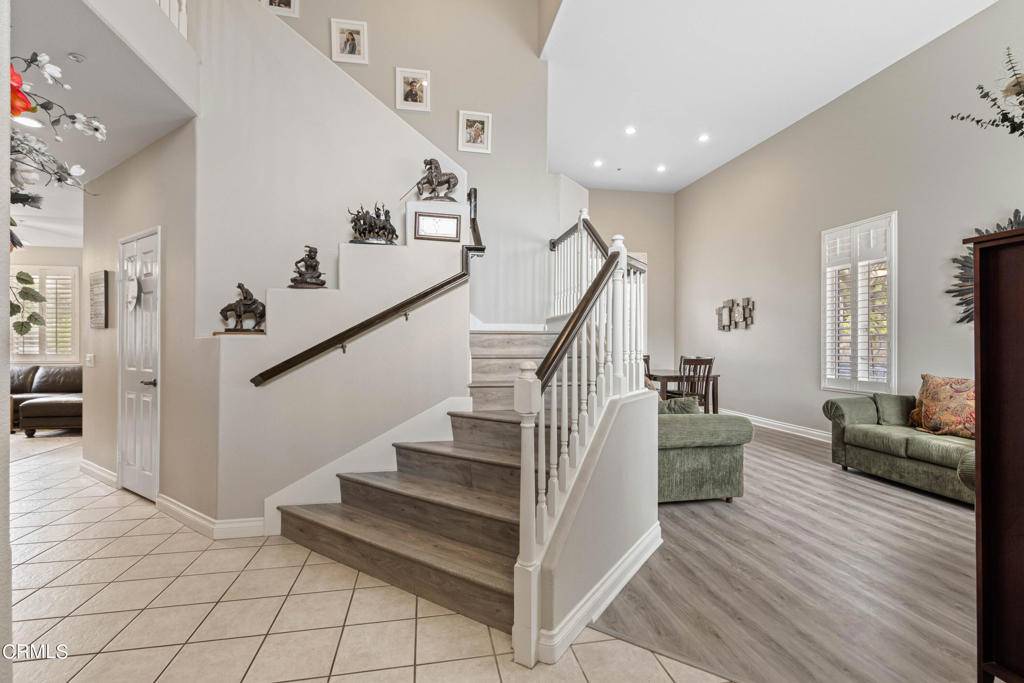$905,000
$905,000
For more information regarding the value of a property, please contact us for a free consultation.
4 Beds
3 Baths
2,125 SqFt
SOLD DATE : 09/08/2022
Key Details
Sold Price $905,000
Property Type Single Family Home
Sub Type Single Family Residence
Listing Status Sold
Purchase Type For Sale
Square Footage 2,125 sqft
Price per Sqft $425
Subdivision Greystone - 452903
MLS Listing ID V1-14122
Sold Date 09/08/22
Bedrooms 4
Full Baths 2
Half Baths 1
Construction Status Updated/Remodeled
HOA Y/N No
Year Built 1996
Lot Size 8,084 Sqft
Property Sub-Type Single Family Residence
Property Description
Welcome Home!!! This beautiful home is nestled in between Malibu & Santa Barbara within the prestigious Greystone Tract. Enjoy a short bike ride to the beautiful sandy beaches, Harbors and close to the River Ridge golf course. As you walk through the impressive front entrance you will be greeted by high ceilings and modern Luxury Vinyl flooring. Enjoy a fully remodeled kitchen with custom cabinets and granite countertops which flows seamlessly from the living room to the dining room where custom shaped windows bring in ample light. Entertaining is easy all year long in this Mediterranean climate and enjoyable with a built-in barbeque and incredible backyard that offers endless possibilities for family fun! Under the stars and pergola you can relax and soak in your own jacuzzi. Every bathroom has been fully upgraded with custom vanities and granite countertops. The Primary bedroom is oversized with views of the lush landscaped backyard and the primary bathroom is a piece of art with cherry wood custom cabinets and handsome dark granite countertops featuring double vanities and a spacious soaking tub. The sports fans will enjoy that the home is a short walking distance to the Cowboys training camp. Your attached 3 car garage has built-in cabinets and space for all your toys. You and your family will be so happy in this home! Come for a day, stay for a lifetime!
Location
State CA
County Ventura
Area Vc31 - Oxnard - Northwest
Rooms
Main Level Bedrooms 1
Interior
Interior Features Balcony, Ceiling Fan(s), Crown Molding, Separate/Formal Dining Room, Granite Counters, High Ceilings, Recessed Lighting, Bedroom on Main Level, Primary Suite
Heating Central
Cooling Central Air
Flooring Tile, Vinyl
Fireplaces Type Family Room
Fireplace Yes
Laundry Laundry Room
Exterior
Exterior Feature Rain Gutters
Garage Spaces 3.0
Garage Description 3.0
Fence Block
Pool None
Community Features Curbs, Dog Park, Sidewalks, Park
Utilities Available Electricity Connected, Sewer Connected, Water Connected
View Y/N Yes
View Trees/Woods
Roof Type Concrete
Porch None
Total Parking Spaces 3
Private Pool No
Building
Lot Description Back Yard, Lawn, Landscaped, Near Park, Yard
Faces East
Story Two
Entry Level Two
Foundation Slab
Sewer Public Sewer
Water Public
Architectural Style Contemporary
Level or Stories Two
Construction Status Updated/Remodeled
Schools
High Schools Rio Mesa
Others
Senior Community No
Tax ID 1400072215
Security Features Fire Detection System,Smoke Detector(s)
Acceptable Financing Cash, Cash to New Loan, Conventional, VA Loan
Listing Terms Cash, Cash to New Loan, Conventional, VA Loan
Financing Conventional
Special Listing Condition Standard
Read Less Info
Want to know what your home might be worth? Contact us for a FREE valuation!

Our team is ready to help you sell your home for the highest possible price ASAP

Bought with Aileen Franco RE/MAX Gold Coast-Beach Marina Office
GET MORE INFORMATION
REALTOR® | Lic# 01415359






