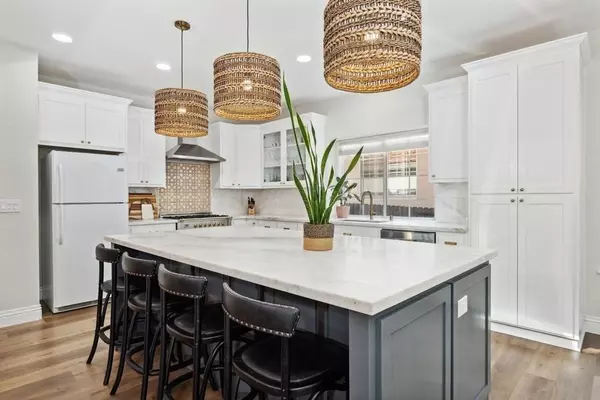$850,000
$875,000
2.9%For more information regarding the value of a property, please contact us for a free consultation.
3 Beds
3 Baths
2,085 SqFt
SOLD DATE : 01/23/2023
Key Details
Sold Price $850,000
Property Type Single Family Home
Sub Type Single Family Residence
Listing Status Sold
Purchase Type For Sale
Square Footage 2,085 sqft
Price per Sqft $407
Subdivision Westlake Estates
MLS Listing ID 222144789
Sold Date 01/23/23
Bedrooms 3
Full Baths 2
HOA Fees $65/mo
HOA Y/N Yes
Originating Board MLS Metrolist
Year Built 1992
Lot Size 8,668 Sqft
Acres 0.199
Property Description
Gorgeous Granite Bay single-story home; elegantly remodeled and ready for entertaining. This custom home in the gated Westlake Estates community welcomes you with beautiful design the moment you step inside. Your stunning kitchen is complete with honed marble countertops, a generous 8 x 4.5 island including extra deep storage and wine frig, 36'' Italian gas stove and convection oven, and updated cabinetry throughout. The flowing, open concept floor plan with updated luxury vinyl plank flooring seamlessly connects your dining and living spaces; perfect for everyday living and gatherings of any size. Skylights in both full bathrooms allow for plenty of natural light. This home includes a newer water heater, easy care landscaping and mature orange, lemon and apple trees. Plus, it is walking distance to Folsom Lake and bike trails, minutes to restaurants, shopping and award winning schools: Greenhills Elementary, Cavitt Junior High School and Granite Bay High School.
Location
State CA
County Placer
Area 12746
Direction Fallsbrook Court is off Auburn Folsom Road (west side) south of Douglas Blvd in the Westlake gated subdivision.
Rooms
Living Room Great Room
Dining Room Formal Area
Kitchen Marble Counter, Island
Interior
Interior Features Formal Entry
Heating Central, Fireplace(s), MultiZone
Cooling Central, Whole House Fan, MultiZone
Flooring Other
Fireplaces Number 1
Fireplaces Type Wood Burning
Window Features Dual Pane Full
Appliance Free Standing Gas Range, Gas Water Heater, Dishwasher, Disposal, Plumbed For Ice Maker, Free Standing Electric Oven, Wine Refrigerator
Laundry Cabinets, Sink
Exterior
Parking Features Attached
Garage Spaces 2.0
Fence Back Yard, Wood
Utilities Available Natural Gas Connected
Amenities Available None
Roof Type Tile
Private Pool No
Building
Lot Description Auto Sprinkler F&R, Court, Gated Community, Shape Regular, Landscape Back, Landscape Front
Story 1
Foundation Raised
Sewer In & Connected
Water Meter on Site, Public
Schools
Elementary Schools Eureka Union
Middle Schools Eureka Union
High Schools Roseville Joint
School District Placer
Others
HOA Fee Include Other
Senior Community No
Tax ID 048-590-012-000
Special Listing Condition None
Read Less Info
Want to know what your home might be worth? Contact us for a FREE valuation!

Our team is ready to help you sell your home for the highest possible price ASAP

Bought with eXp Realty of California Inc.
GET MORE INFORMATION

REALTOR® | Lic# 01415359






