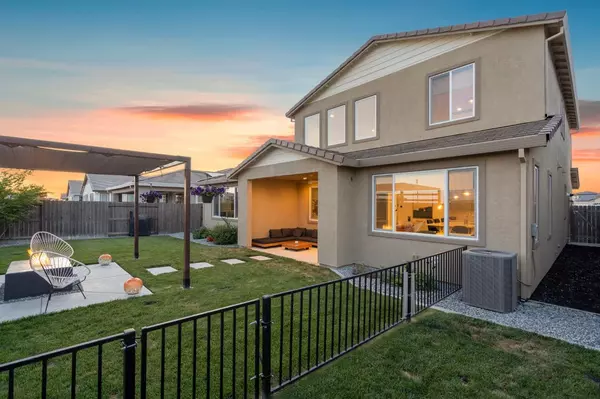$744,000
$730,000
1.9%For more information regarding the value of a property, please contact us for a free consultation.
4 Beds
4 Baths
2,539 SqFt
SOLD DATE : 09/22/2023
Key Details
Sold Price $744,000
Property Type Single Family Home
Sub Type Single Family Residence
Listing Status Sold
Purchase Type For Sale
Square Footage 2,539 sqft
Price per Sqft $293
Subdivision Solaire Westpark
MLS Listing ID 223037422
Sold Date 09/22/23
Bedrooms 4
Full Baths 3
HOA Y/N No
Originating Board MLS Metrolist
Year Built 2019
Lot Size 5,562 Sqft
Acres 0.1277
Property Description
**INSTANT APPRAISED EQUITY- BOM no inspection conducted, Buyer backed out due to oversized truck not fitting in garage. Appraisal for first Buyer came back in $744k** This agent-owned property in the highly sought-after WestPark subdivision of Roseville is pre-inspected for your convenience and boasts over $100k in upgrades. This home lives like a one story with two full bedrooms with en-suite bathrooms on the first floor. Upgrade features include a custom primary closet, 2023 LVP, epoxy garage flooring, soft-close cabinets, an upgraded dishwasher, and (6) Modern Forms smart fans. The laundry room includes custom shelving, floor-to-ceiling tile, & an all-purpose sink. Smart features are found throughout the home, including smart-solar window coverings, Lutron Caseta smart switches, tamper-resistant outlets on flush wall plates, & USB-C dual type charging in the main areas. You can relax outside on the covered back porch or under the pergola by the outdoor fireplace. The property shines w/ custom landscaping, a driveway extension, a dog run, full sprinklers, drip lines, leased solar, & wiring in the garage for (2) 240v (60 amp) electric vehicles, & more. This home also offers the opportunity for your elementary-aged children to walk to the newest Roseville school opening Aug 23
Location
State CA
County Placer
Area 12747
Direction I-80 E towards Reno Exit left towards Reno Take exit 98 for Greenback Lane Turn left on Greenback Lane Continue onto Elkhorn Blvd. Turn right onto Walerga Rd. Continue onto Fiddyment Rd. Turn left onto Pleasant Grove Blvd. Turn left onto Westbrook Blvd. Turn right at the first cross street onto Solaire Dr. Turn left onto New Moon Dr. Turn right onto Moonraker Dr. Destination will be on the left.
Rooms
Master Bathroom Bidet, Closet, Shower Stall(s), Double Sinks, Soaking Tub, Walk-In Closet, Quartz, Window
Master Bedroom Ground Floor, Sitting Area
Living Room Cathedral/Vaulted
Dining Room Formal Area
Kitchen Pantry Closet, Quartz Counter, Island w/Sink, Kitchen/Family Combo
Interior
Interior Features Cathedral Ceiling, Formal Entry, Storage Area(s)
Heating Central, Electric, Hot Water, Natural Gas
Cooling Ceiling Fan(s), Central, Whole House Fan, MultiZone, Room Air
Flooring Carpet, Tile, Vinyl
Window Features Caulked/Sealed,Dual Pane Full,Window Coverings,Window Screens
Appliance Built-In Gas Oven, Built-In Gas Range, Gas Water Heater, Dishwasher, Disposal, Microwave, Tankless Water Heater, ENERGY STAR Qualified Appliances
Laundry Cabinets, Sink, Electric, Space For Frzr/Refr, Gas Hook-Up, Ground Floor, Inside Room
Exterior
Exterior Feature Fireplace, Covered Courtyard, Dog Run, Fire Pit
Parking Features Private, Attached, Garage Door Opener, Garage Facing Front, Uncovered Parking Spaces 2+, Guest Parking Available, Interior Access
Garage Spaces 2.0
Fence Back Yard, Metal, Fenced, Wood, Full
Utilities Available Cable Available, Propane Tank Owned, Public, DSL Available, Solar, Electric, Internet Available, Natural Gas Connected
Roof Type Tile
Topography Level,Trees Few
Street Surface Asphalt,Paved
Porch Back Porch, Covered Patio
Private Pool No
Building
Lot Description Auto Sprinkler F&R, Private, Curb(s)/Gutter(s), Shape Regular, Storm Drain, Street Lights, Landscape Back, Landscape Front, Low Maintenance
Story 2
Foundation Slab
Builder Name Woodside Homes
Sewer Sewer Connected & Paid, Public Sewer
Water Public
Architectural Style Modern/High Tech
Level or Stories Two
Schools
Elementary Schools Roseville Joint
Middle Schools Roseville City
High Schools Roseville City
School District Placer
Others
Senior Community No
Tax ID 496-390-048-000
Special Listing Condition None
Pets Allowed Yes
Read Less Info
Want to know what your home might be worth? Contact us for a FREE valuation!

Our team is ready to help you sell your home for the highest possible price ASAP

Bought with Wesely & Associates Inc.
GET MORE INFORMATION

REALTOR® | Lic# 01415359






