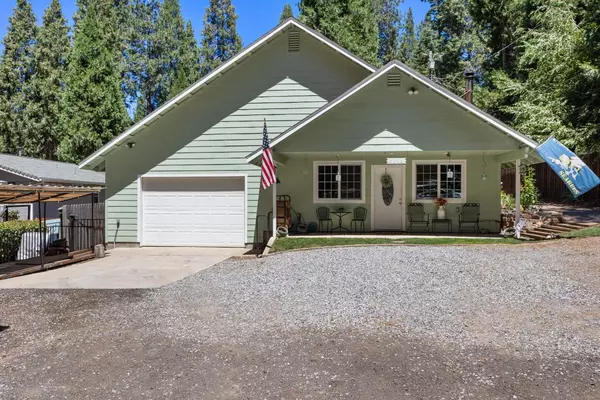$377,000
$380,000
0.8%For more information regarding the value of a property, please contact us for a free consultation.
2 Beds
1 Bath
1,136 SqFt
SOLD DATE : 09/13/2023
Key Details
Sold Price $377,000
Property Type Single Family Home
Sub Type Single Family Residence
Listing Status Sold
Purchase Type For Sale
Square Footage 1,136 sqft
Price per Sqft $331
Subdivision Sierra Pines
MLS Listing ID 223060164
Sold Date 09/13/23
Bedrooms 2
Full Baths 1
HOA Y/N No
Originating Board MLS Metrolist
Year Built 1947
Lot Size 10,890 Sqft
Acres 0.25
Property Description
Take ownership of this beautifully maintained two-bedroom, one-bath home in the Sierra Pines community of Cedar Grove in Camino. This home has a very nice kitchen/great room concept in the main living areas with beautiful easy-care vinyl wood-look flooring. The kitchen counters have beautiful granite countertops, oak, cabinets, and a stainless steel gas stove/oven. The garage has a workshop area, motion-activated lighting, shelving for storage, and an additional 200 sf of storage above the garage with a drop-down ladder for easy access. The fenced-in backyard offers a very nice Pergola, fire pit, an 6' x 6' storage shed, and beautiful surrounding trees. Enjoy the beauty of the surrounding Redwoods and other large trees without having to maintain them. This quarter-acre lot will provide you with plenty of parking for your RV/Boat and several other cars. But wait there is more! The 145-gallon propane tank is owned, it has an on-demand propane water heater, central heating & air, an attic fan that is controlled by the thermostat, a skylight in the hallway to allow for natural light, a Generac generator, lots of insulation, and a wood burning stove. There are also security motion lights on the exterior of the home, both in the front and back. Enjoy the low utility bills.
Location
State CA
County El Dorado
Area 12801
Direction From Sacramento, take US-50 to Camino. Take Exit 54 toward Cedar Grove. Turn left onto Carson Road. Turn right onto Pony Express Trail. Turn left onto Alder Drive. Turn left onto Canyon Road. 5095 Canyon Road is 200 feet ahead. The home is on the right.
Rooms
Master Bedroom Walk-In Closet
Living Room Great Room
Dining Room Dining/Living Combo
Kitchen Concrete Counter, Island, Kitchen/Family Combo
Interior
Interior Features Skylight Tube
Heating Propane, Central, Gas, Wall Furnace, Wood Stove, Other
Cooling Ceiling Fan(s), Central
Flooring Carpet, Tile, Vinyl
Fireplaces Number 1
Fireplaces Type Wood Stove
Equipment Attic Fan(s)
Window Features Caulked/Sealed,Dual Pane Full,Greenhouse Window(s),Window Screens
Appliance Free Standing Gas Oven, Free Standing Gas Range, Free Standing Refrigerator, Gas Water Heater, Dishwasher, Microwave, Plumbed For Ice Maker, Self/Cont Clean Oven, Tankless Water Heater
Laundry Cabinets, Electric, Inside Area
Exterior
Parking Features 24'+ Deep Garage, RV Access, RV Possible, Garage Door Opener, Garage Facing Front, Uncovered Parking Space, Uncovered Parking Spaces 2+, Guest Parking Available
Garage Spaces 1.0
Fence Back Yard, Partial Cross, Fenced, Wood, Front Yard
Utilities Available Cable Connected, Propane Tank Owned, Public, Electric, TV Antenna, Generator, Underground Utilities, Internet Available
View Forest, Woods
Roof Type Composition
Topography Forest,Lot Grade Varies
Street Surface Asphalt
Accessibility AccessibleKitchen
Handicap Access AccessibleKitchen
Private Pool No
Building
Lot Description Auto Sprinkler F&R, Landscape Back, Landscape Front, Low Maintenance
Story 1
Foundation Concrete, Slab
Sewer Engineered Septic, Septic System
Water Public
Level or Stories One
Schools
Elementary Schools Pollock Pines
Middle Schools Pollock Pines
High Schools El Dorado Union High
School District El Dorado
Others
Senior Community No
Tax ID 076-134-008-000
Special Listing Condition None
Pets Allowed Yes
Read Less Info
Want to know what your home might be worth? Contact us for a FREE valuation!

Our team is ready to help you sell your home for the highest possible price ASAP

Bought with Compass
GET MORE INFORMATION

REALTOR® | Lic# 01415359






