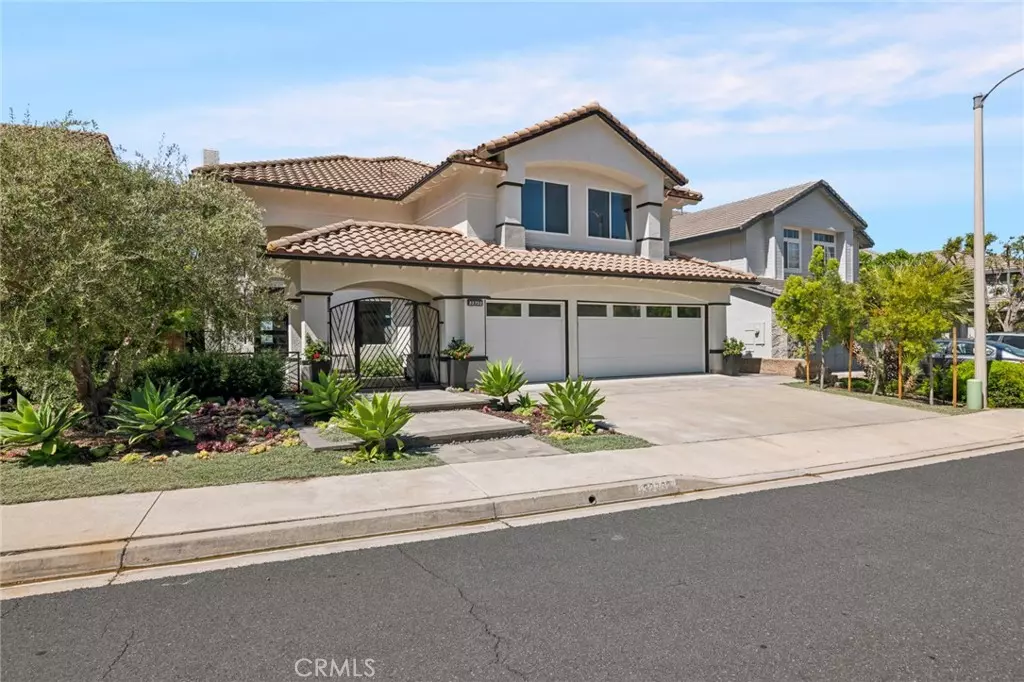$1,875,000
$1,800,000
4.2%For more information regarding the value of a property, please contact us for a free consultation.
4 Beds
3 Baths
3,065 SqFt
SOLD DATE : 06/06/2024
Key Details
Sold Price $1,875,000
Property Type Single Family Home
Sub Type Single Family Residence
Listing Status Sold
Purchase Type For Sale
Square Footage 3,065 sqft
Price per Sqft $611
Subdivision Trabuco - Ridge (Thr)
MLS Listing ID OC24074753
Sold Date 06/06/24
Bedrooms 4
Full Baths 1
Three Quarter Bath 2
Condo Fees $249
Construction Status Updated/Remodeled,Turnkey
HOA Fees $249/mo
HOA Y/N Yes
Year Built 1992
Lot Size 6,490 Sqft
Property Description
Nestled within the prestigious community of Trabuco Highlands, this stunning property epitomizes luxury living at its finest. Meticulously renovated inside and out, no detail has been overlooked in this highly customized residence, boasting a new level of design excellence. Elevating the living experience, panoramic views greet you from every angle, offering incredible vistas of Dove Canyon Lake, the ocean and Catalina Island. This 4 bedroom (one downstairs) 3 bath home features an incredible list of changes and interior upgrades including: completely remodeled kitchen and bathrooms, new flooring, raised ceilings, new 8' interior doors, custom staircase, new lighting, new windows and doors, custom millwork, whole home repipe with Pex, new 3-zone HVAC system, whole home water purification system, new electric water heater (whole home is electric including furnace), epoxy garage floors, and the list goes on! Outside the exterior has been transformed with all-new hardscape (both front and back), new softscape, new metal side gates and new shade structures in rear yard. This home is unlike any home in the community and offers an experience and a lifestyle of unparalleled luxury in this impeccably renovated sanctuary. The community at Trabuco Highlands features a swimming pool, spa, sports courts and hiking and biking trails.
Location
State CA
County Orange
Area Rr - Robinson Ranch
Rooms
Main Level Bedrooms 1
Interior
Interior Features Separate/Formal Dining Room, Eat-in Kitchen, High Ceilings, Quartz Counters, Recessed Lighting, Bedroom on Main Level, Primary Suite, Walk-In Closet(s)
Heating Electric
Cooling Central Air, Electric, Whole House Fan
Fireplaces Type Living Room
Fireplace Yes
Appliance Dishwasher, Electric Cooktop, Electric Oven, Electric Range, Electric Water Heater, Disposal, Microwave
Laundry Electric Dryer Hookup, Inside, Laundry Room
Exterior
Parking Features Driveway
Garage Spaces 3.0
Garage Description 3.0
Pool None, Association
Community Features Gutter(s), Hiking, Street Lights, Sidewalks, Park
Amenities Available Picnic Area, Playground, Pool, Spa/Hot Tub
View Y/N Yes
View City Lights, Canyon, Hills, Panoramic
Attached Garage Yes
Total Parking Spaces 3
Private Pool No
Building
Lot Description Back Yard, Cul-De-Sac, Front Yard, Landscaped, Near Park
Story 2
Entry Level Two
Sewer Public Sewer
Water Public
Level or Stories Two
New Construction No
Construction Status Updated/Remodeled,Turnkey
Schools
Elementary Schools Robinson Ranch
Middle Schools Rancho Santa Margarita
High Schools Mission Viejo
School District Saddleback Valley Unified
Others
HOA Name Trabuco Highland
Senior Community No
Tax ID 83359212
Acceptable Financing Cash, Cash to New Loan
Listing Terms Cash, Cash to New Loan
Financing Conventional
Special Listing Condition Standard
Read Less Info
Want to know what your home might be worth? Contact us for a FREE valuation!

Our team is ready to help you sell your home for the highest possible price ASAP

Bought with Ben Tate • Compass
GET MORE INFORMATION

REALTOR® | Lic# 01415359






