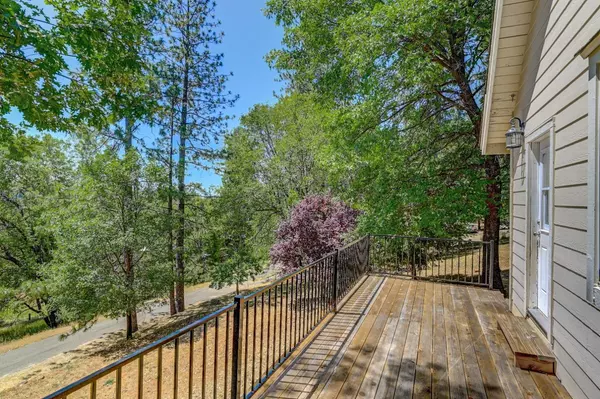$340,000
$345,000
1.4%For more information regarding the value of a property, please contact us for a free consultation.
3 Beds
2 Baths
1,348 SqFt
SOLD DATE : 08/15/2024
Key Details
Sold Price $340,000
Property Type Single Family Home
Sub Type Single Family Residence
Listing Status Sold
Purchase Type For Sale
Square Footage 1,348 sqft
Price per Sqft $252
Subdivision Buckhorn Heights
MLS Listing ID 224063534
Sold Date 08/15/24
Bedrooms 3
Full Baths 2
HOA Y/N No
Originating Board MLS Metrolist
Year Built 1975
Lot Size 0.480 Acres
Acres 0.48
Property Description
The home you've been waiting for is ready for you. This fantastic two-story home is located right by the Pioneer Park and is close to groceries, post office, hardware stores, and more. Pioneer Park has baseball, basketball, tennis, dog park, and children's play equipment. Enjoy low or possibly no power bills with an owned solar system. Seller will pay off solar at the close of escrow with a reasonable offer. New HVAC and Tank-less water heater have been added. New paint and flooring have been completed throughout. There are remodeled/updated bathrooms, and newer rear decking make this home. This one is truly move-in-ready. An inside laundry room, a main level bedroom and main level bathroom, and open ceiling in the living room area just a few features you will enjoy. There is a detached workshop/garage with higher ceilings and large door. A concrete patio off the garage side extends the outdoor space. A retaining wall and wood fence add additional privacy and stability. New gravel has recently been added to the large driveway and parking area. Additional parking areas and a detached storage shed are located below the home on the parcel. This property is perfect for years of enjoyment. This home could also serve well as a vacation rental and has good curb appeal.
Location
State CA
County Amador
Area 22014
Direction From Highway 88 east take Pioneer Creek, to right on Buckhorn Ridge, to Right on N Cedar Heights just past the Pioneer Park.
Rooms
Living Room Cathedral/Vaulted, View, Open Beam Ceiling
Dining Room Dining/Living Combo
Kitchen Pantry Cabinet, Laminate Counter
Interior
Interior Features Cathedral Ceiling, Open Beam Ceiling
Heating Central, Wood Stove
Cooling Central
Flooring Laminate, Tile
Fireplaces Number 1
Fireplaces Type Wood Stove
Window Features Dual Pane Full
Appliance Dishwasher, Free Standing Electric Range
Laundry Inside Room
Exterior
Parking Features Private, RV Possible, Detached, Garage Facing Front, Guest Parking Available
Garage Spaces 2.0
Fence Partial, Wood
Utilities Available Cable Available, Propane Tank Leased, Public, DSL Available, Solar, Electric, Internet Available
View Forest, Hills, Woods
Roof Type Composition
Topography Level,Lot Grade Varies,Lot Sloped
Street Surface Asphalt
Accessibility AccessibleFullBath, AccessibleKitchen
Handicap Access AccessibleFullBath, AccessibleKitchen
Porch Front Porch, Uncovered Deck, Uncovered Patio
Private Pool No
Building
Lot Description Secluded, Shape Irregular, Low Maintenance
Story 2
Foundation Concrete, ConcretePerimeter, Raised
Sewer Septic System
Water Meter on Site, Water District, Public
Architectural Style Bungalow, Contemporary, Cottage, Farmhouse
Level or Stories Two
Schools
Elementary Schools Amador Unified
Middle Schools Amador Unified
High Schools Amador Unified
School District Amador
Others
Senior Community No
Tax ID 023-260-021-000
Special Listing Condition None
Pets Allowed Yes
Read Less Info
Want to know what your home might be worth? Contact us for a FREE valuation!

Our team is ready to help you sell your home for the highest possible price ASAP

Bought with Gateway Sotheby's Int. Realty
GET MORE INFORMATION

REALTOR® | Lic# 01415359






