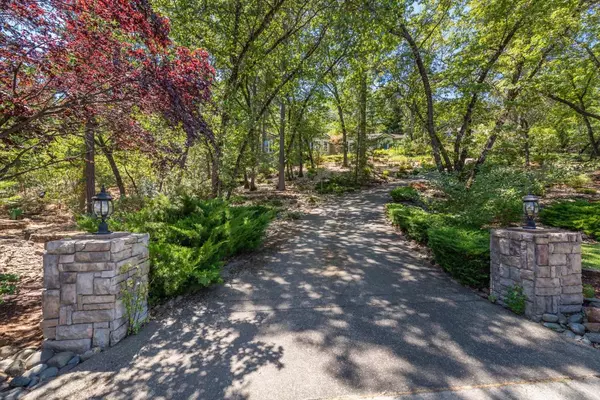$700,000
$675,000
3.7%For more information regarding the value of a property, please contact us for a free consultation.
2 Beds
2 Baths
2,545 SqFt
SOLD DATE : 09/11/2024
Key Details
Sold Price $700,000
Property Type Single Family Home
Sub Type Single Family Residence
Listing Status Sold
Purchase Type For Sale
Square Footage 2,545 sqft
Price per Sqft $275
Subdivision Eastwood Park
MLS Listing ID 224084243
Sold Date 09/11/24
Bedrooms 2
Full Baths 2
HOA Y/N No
Originating Board MLS Metrolist
Year Built 2000
Lot Size 0.670 Acres
Acres 0.67
Property Description
Welcome to this fabulous home nestled in the premier neighborhood of Eastwood Park. This single-story custom home offers a blend of elegance, comfort, and modern convenience.The home's exterior is a perfect balance of timeless charm and contemporary style complemented by lush greenery. The .67-acre lot is adorned with soaring mature trees, offering both privacy and a serene natural backdrop. The spacious living room, bathed in natural light from the windows dressed with plantation shutters, serves as the heart of the home. This area seamlessly flows into the kitchen, creating an open-concept space that is perfect for hosting gatherings or enjoying quiet evenings. Adjacent to the kitchen is the formal dining room.The dining room is enhanced by a butler's pantry, making it easy to entertain guests with ease.The primary bathroom is a spa-like haven, complete with a soaking tub, separate shower, dual vanities, and walk in closet. The second bedroom is equally comfortable, with ample closet space and easy access to the well-appointed guest bathroom. Living in Eastwood Park means you are part of a vibrant community with access to top-notch amenities. The neighborhood is known for its friendly atmosphere, well-maintained streets, and beautiful park. Easy access to shopping and Hwy.
Location
State CA
County El Dorado
Area 12601
Direction Meder to Veld to Clinton to Chasen to home.
Rooms
Family Room Cathedral/Vaulted
Master Bathroom Closet, Shower Stall(s), Double Sinks, Jetted Tub, Walk-In Closet
Master Bedroom Sitting Area
Living Room Cathedral/Vaulted
Dining Room Formal Room, Dining Bar
Kitchen Breakfast Area, Granite Counter
Interior
Heating Propane, Central, Fireplace Insert
Cooling Ceiling Fan(s), Central
Flooring Carpet, Wood
Equipment Central Vac Plumbed
Appliance Gas Cook Top, Ice Maker, Dishwasher, Disposal, Microwave, Double Oven
Laundry Cabinets, Sink
Exterior
Parking Features Garage Door Opener, Garage Facing Front
Garage Spaces 2.0
Utilities Available Propane Tank Leased, Public, Electric, Internet Available
View Woods
Roof Type Tile
Topography Lot Sloped
Private Pool No
Building
Lot Description Greenbelt
Story 1
Foundation Raised
Sewer Sewer in Street, In & Connected
Water Public
Architectural Style Contemporary
Schools
Elementary Schools Buckeye Union
Middle Schools Buckeye Union
High Schools El Dorado Union High
School District El Dorado
Others
Senior Community No
Tax ID 070-354-009-000
Special Listing Condition Offer As Is
Read Less Info
Want to know what your home might be worth? Contact us for a FREE valuation!

Our team is ready to help you sell your home for the highest possible price ASAP

Bought with Miller Real Estate
GET MORE INFORMATION

REALTOR® | Lic# 01415359






